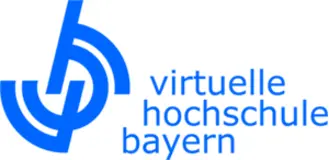After the modular building was inaugurated last summer after a record construction period, the expansion of the campus is now entering the next round: in line with the range of courses offered by the Faculty of Sustainable Infrastructure, the university quarter will also fulfill the requirements of sustainable planning in terms of construction. To this end, the existing buildings from the 19th century will be fully integrated into the design and supplemented with targeted interventions. Sustainable materials will be used predominantly for the new buildings. The concept for the site emphasizes open space qualities by preserving the valuable tree population on the site. A large area in the center of the campus will remain unsealed and, as a campus meadow, will provide recreational areas for students and the urban quarter. The plans will be further developed and cost calculations prepared by the third quarter of 2024. These will be submitted to the budget committee of the Bavarian state parliament for approval. Following approval, the trades will be put out to tender, and the contract awarded in 2025/26; construction is scheduled to begin in 2026/27.
At the presentation of the designs, THI President Professor Walter Schober emphasized: "A highly attractive campus is being created in Neuburg, which not only impresses with its sustainability but also with its spaciousness." Neuburg's Lord Mayor Dr Bernhard Gmehling added: "I am very pleased that we are consistently pursuing the expansion of the THI Neuburg campus and that the overall offer is thus becoming more attractive. Even better conditions for students make the young campus and Neuburg an der Donau even more appealing as a place to study. We are a proud university town and look forward to welcoming many young people and continuing our good cooperation with Ingolstadt University of Applied Sciences."
The Ingolstadt State Building Authority is being supported in the planning by architects von Gerkan, Marg, and Partners (gmp). The concept envisages a car-free campus that combines studying, learning, research, living and working. The existing buildings form the framework for the new buildings. The listed residential and farm buildings on Donauw?rtherstrasse will be converted for administrative purposes and a children's daycare center. The faculty library is being built in the former "Exerzierhalle", while the former "Badehaus" is being renovated for student representation rooms. A lecture theatre building, a canteen and laboratory, and research rooms are being built. Their timber hybrid construction picks up on the classic typology of the old buildings and blends in with the times.
These new buildings form the "university square" to the north of the former parade ground. Accessible at ground level from the campus forecourt in the north, it emerges to the east and south as an independent plinth element with stepped steps. The campus meadow is directly adjacent to the canteen and library and thus serves as a link between the new buildings used for teaching and research and the university square to the north, student accommodation to the west, the university nucleus to the south, which will be in operation from autumn 2023, and the existing sports and cultural facilities behind it (adjacent to the university areas) to the east. With its proximity to Neuburg's old town, the campus offers the potential to sustainably revitalize the area, which has mainly been used temporarily to date, and to become a central component of the city through a variety of usage options.

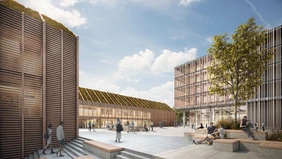
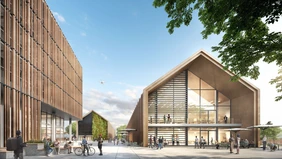
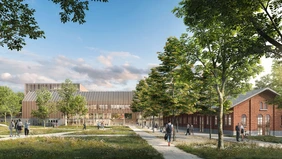

![[Translate to English:] Logo Akkreditierungsrat: Systemakkreditiert](/fileadmin/_processed_/2/8/csm_AR-Siegel_Systemakkreditierung_bc4ea3377d.webp)

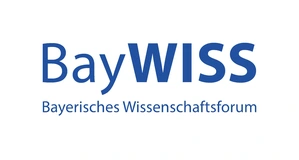

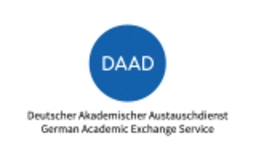
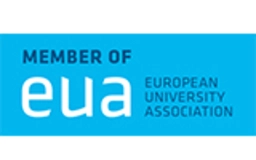
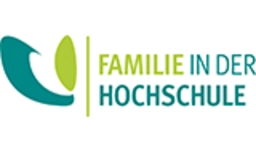
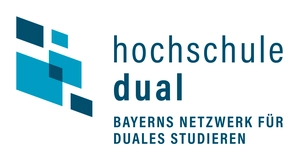

![[Translate to English:] Logo IHK Ausbildungsbetrieb 2023](/fileadmin/_processed_/6/csm_IHK_Ausbildungsbetrieb_digital_2023_6850f47537.webp)
